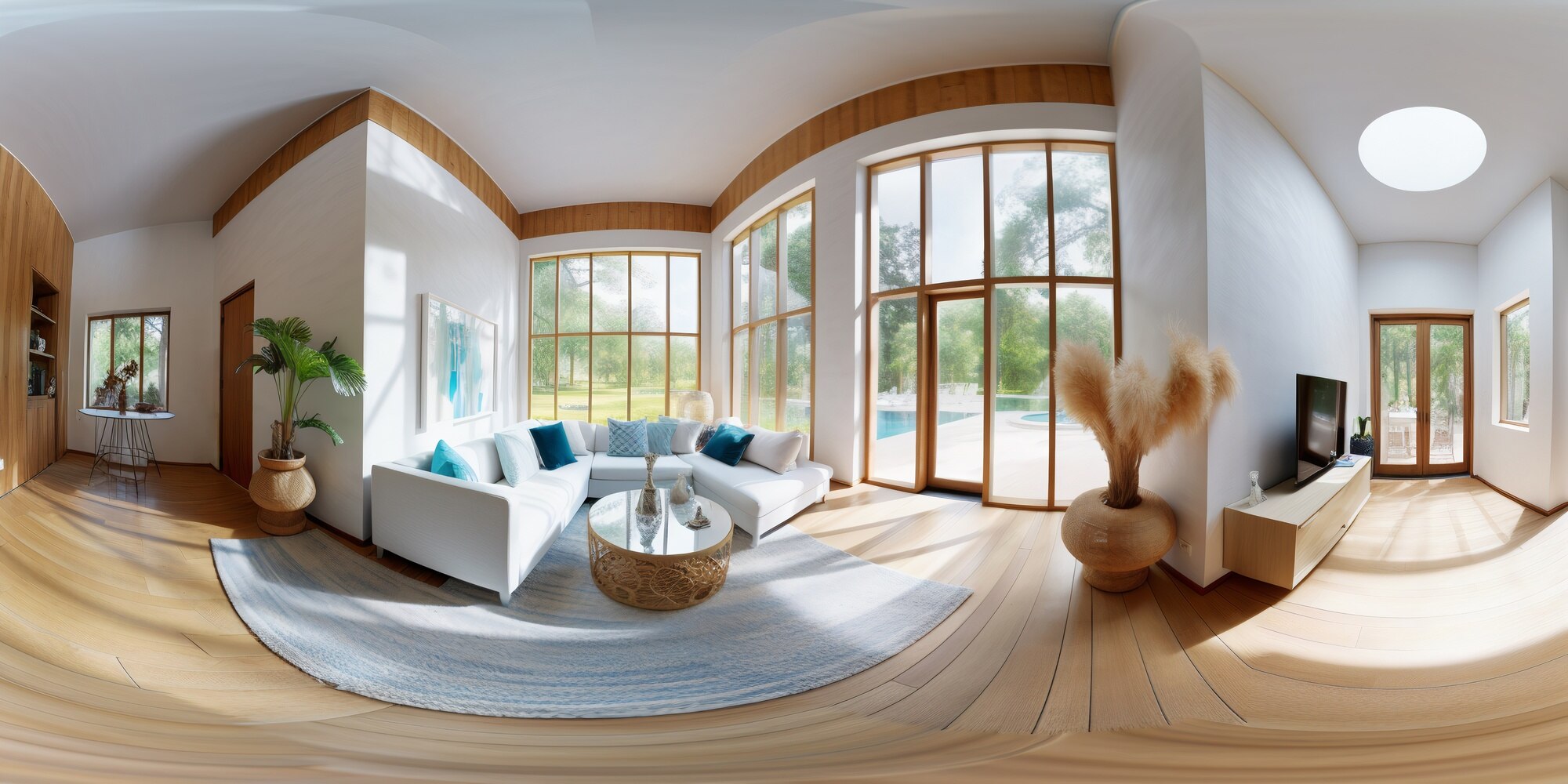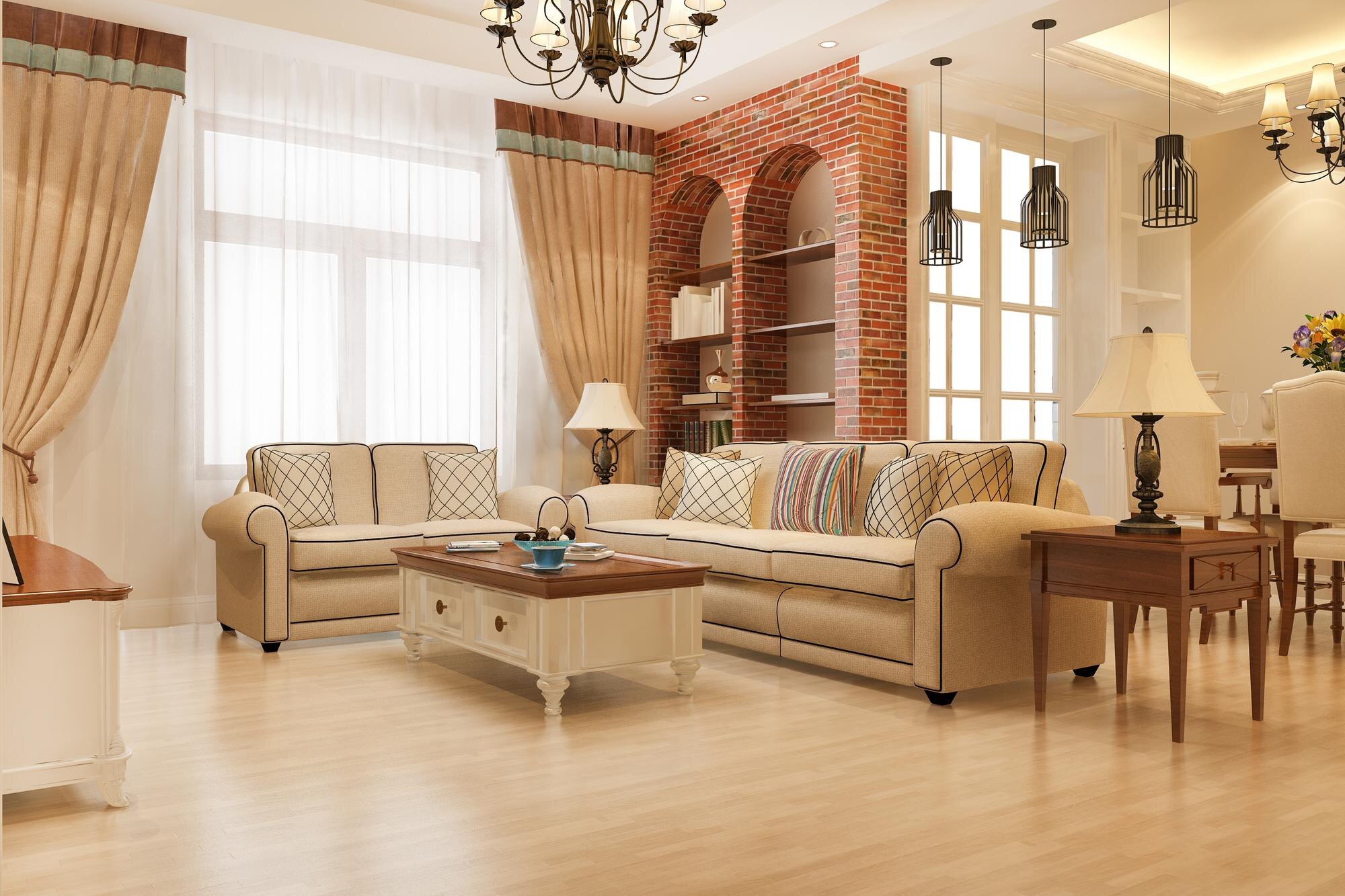Serenity Shores
Serenity Shores
Architecture Design
Architecture Design
Nov 1, 2024
Nov 1, 2024
This project involved the complete interior redesign of an urban townhome, transforming it into a modern, comfortable living space that reflects contemporary aesthetics while maximizing functionality.
This project involved the complete interior redesign of an urban townhome, transforming it into a modern, comfortable living space that reflects contemporary aesthetics while maximizing functionality.
Client
Client
Sophia De Luca
Sophia De Luca
Florence, Italy
Florence, Italy









More Info
More Info
Project Specifications
Project Specifications
Total Area:
Total Area:
1,500 sq ft
1,500 sq ft
Living Space:
Living Space:
1,450 sq ft
1,450 sq ft
Material:
Material:
Tempered Glass and Steel
Tempered Glass and Steel
Foundation:
Foundation:
Isolated Spread Footing
Isolated Spread Footing
Total Cost:
Total Cost:
$180,000
$180,000

Stay Inspired
with Zendar Architecture
Discover trends, iconic designs, and inspiring projects with Zendar. Elevate your creativity and stay inspired.

Stay Inspired
with Zendar Architecture
Discover trends, iconic designs, and inspiring projects with Zendar. Elevate your creativity and stay inspired.

Stay Inspired
with Zendar Architecture
Discover trends, iconic designs, and inspiring projects with Zendar. Elevate your creativity and stay inspired.
